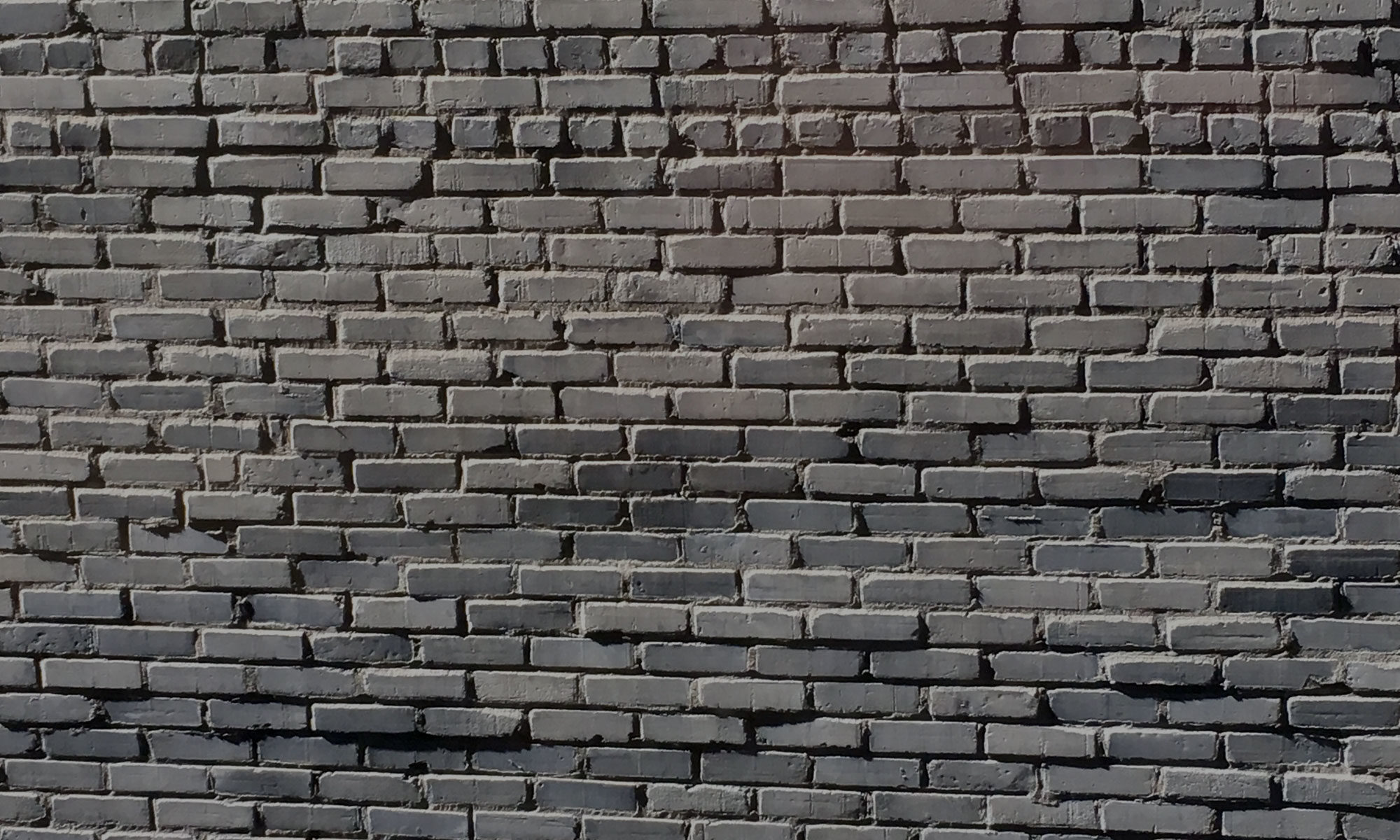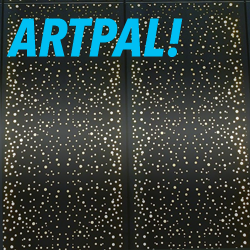Welcome back to Artpal! Season 2, using buildings around downtown Minneapolis to talk about architecture, kicks off with a look at the Minneapolis Institute of Art as a building. But first, there’s some news about the show itself.
FULL EPISODE TEXT
Hi there!
I’m Keith Pille, your art pal. Let’s get talking about art again! But first, actually, I have some news. It turns out you’ve gained a second art pal!
My friend Floris Lafontant, who helped edit and shape the scripts for seasons one and two of the show, is joining on as a co-pal. She’ll be running the show’s instagram account — which you should follow, it’s on instagram at artpalpod– and will be putting together a newsletter. Watch the website, artpalpodcast.com, for that. And we’ll both be writing occasional blog posts to be posted at the site. All of this will expand and build and riff on stuff covered on the show. It’s exciting stuff, and watch for it all to evolve in the future!
But let’s step back from the future and get on with the present. It’s time for Season 2!
For season 2 of Artpal, we’re going to be leaving museum galleries and walking (or driving, or, uh, image searching) the mean streets of Minneapolis. It’s architecture season! Specifically, the architecture of downtown Minneapolis!
But wait, you’re saying. I thought this was a show about art! OK, that was a rhetorical figure. I know you didn’t actually say that. One, because you’re not talking to yourself in response to a podcast, and two, because it’s pretty clear that architecture is art! My stretch of art history grad school included a pretty sizeable helping of architecture, and I actually almost did a thesis project about architecture.
So this season, I want to spend some time talking about buildings in and around downtown Minneapolis. I’m going to focus on the exteriors of buildings for the most part, or at least the parts of them that the public can access easily. The season will function as an architectural driving or walking tour of the area around downtown, discussing them as works of art and delving into their history. If I talk a lot about how art is all around us, even if we don’t always see it, I guess that’s the big takeaway from this season.
One thing that always happens when you talk about architecture is a sort of mandatory intellectual game where you talk about the style of a building- you know, is it modernist, or postmodernist, or neoclassical, or gothic, or what have you. I have mixed feelings about this, to be honest. It can be useful in describing a building and understanding where it fits into a bigger context; but it can also be limiting and arbitrary. I’m an old punk, so to be honest the whole thing reminds me of the years I spent having a couple of beers and arguing with people over whether Motorhead was a punk band or a metal band.
They were both, by the way. But the more important thing is that they ruled. And this same principle applies to architectural classifications.
Well, OK. Let’s get started! When we last talked, at the end of season 1, I left you standing on the third floor of the Minneapolis Institute of Art, looking at the buildings of downtown (and just CHECK OUT that foreshadowing there, eh?). Now let’s step outside the museum and take a look at that building itself.
As a building, the MIA is a bit of a strange beast. It contains three separate sections, each with its own distinct look. If you take a look at it in person or do an image search for Minneapolis Institute of Art, you’ll see what I mean right away. At the building’s core is the Roman-looking Neoclassical bulk, dating to 1915 and designed by the New York firm of McKim, Mead and White, who were known for this sort of thing.This section looks very traditional-museum and I’d argue is the part that gives the MIA most of its visual identity; when people think of the museum, I think most of them think of the classical grand entrance on 24th st, with the columns and the lions and such. In the early 20th century, when it was built, this was thought to denote high culture.
The original McKim, Mead, and White plan for the museum was for it to be gigantic, slowly built out in sections to grow to kind of a ridiculous size. The museum often has a model of the original plan on display in their galleries; you should take a look at that thing if you can, and try to imagine walking through all of that in one visit. Only the first chunk of that plan got built, and that served the museum pretty well for half a century.
But eventually, space got short, and an expansion was planned. In 1974, Japanese architect Kenzo Tange added a pair of angular Modernist wings, dominated by glass and shiny white bricks, to either end of the original building, also moving the main entrance from the grand north side of the building to its current glass-and-brick spot on the east side. These modernist and neoclassical chunks just kind of sat uneasily next to each other for a few decades (uneasily on the outside, that is; on the inside, the new gallery space was a welcome and free-flowing addition, and the new expanses of glass were what allowed that view of downtown from the third floor that I’m always jabbering about).
But growth is inevitable, and after the turn of this century, the museum found itself short of space again, and in 2006 the postmodernist architect Michael Graves – who just happened to be kind of the pet architect of the Target corporation, which in turn just happened to be a major donor to the MIA, what a coincidence! – was brought in to plan a major expansion. We’ll get much deeper into postmodern architecture in a later episode, but for now the important thing to know about it is that it relies heavily on references to other styles, often mixing and matching them in a way that might be playful or might be, uh, a very forced attempt at playfulness. In Graves’ rather gigantic addition, he sort of combines the neoclassical look of the original building with the modern look of the 1970s addition into a kind of new, hybrid look that has columns that are smooth and geometric. But, well, in my opinion the attempt kind of works better as an abstract thing that you’d explain to someone than as an actual building that you look at; in practice, it looks forced and weird.
So, if talking about a building’s style is one inevitability when discussing architecture, here’s another: Ayn Rand’s book The Fountainhead, which glorifies a libertarian architect, is always going to come up. If you haven’t read it, don’t; and if you have, and want to argue with me about it, look me up on Twitter. But the relevant thing here is that Rand also turned the book into a screenplay, which was made into a laughably bad movie. But laughably bad movies often have great scenes, and in this one there’s a doozie where Gary Cooper’s glorious libertarian architect is arguing with a bunch of fussy old architectural dunces that he’s working for and, to clown on them, he shows them a model of a skyscraper with neoclassical entrances and columns stuck to it and the staging of the scene is pretty clear that you’re supposed to see this as a sick burn he’s laying on them. Every time I see the mishmash of styles that the MIA’s rocking now after the Graves expansion, that scene is what I think of.
But again, that’s on the outside. On the inside, the extra gallery space is welcome and awesome.
Thank you for listening to Artpal. If you’d like to talk about the show or argue with us about Ayn Rand, you can do so on twitter at the account @artpalpod. You can catch show updates, images, and more on the artpalpod Instagram and keep an eye out for our upcoming newsletter. If you liked the show, please leave us a review on your favorite podcasting platform or just tell a friend. And of course, enjoy the rest of Season 2, as we move through some of the artistic buildings in Minneapolis! Thanks.

