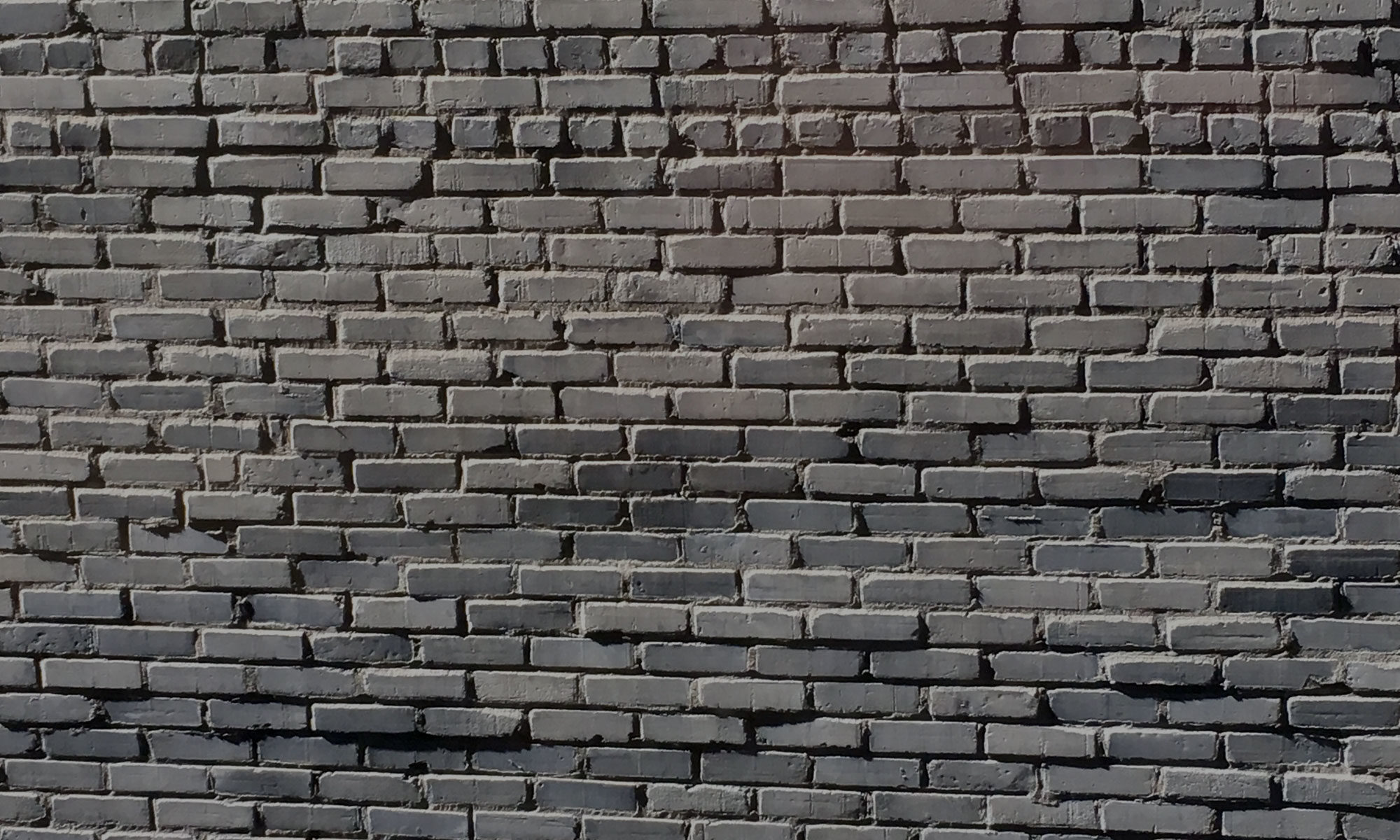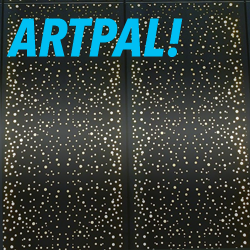More gamboling in the lush fields of semiotics as we look at why the University of St. Thomas worked hard to make its downtown Minneapolis buildings, designed around the year 2000, look like parts of them came from the Middle Ages.
FULL EPISODE TRANSCRIPT
Hi there! I’m Keith Pille, your art pal.
Welcome back as we continue our season 2 exploration of architecture by looking at some buildings in downtown Minneapolis.
So far, we’ve looked at buildings that are pretty high-profile, at least locally. In this episode, I’d like to change it up some. We’re going to focus on a building, or really a collection of buildings, that aren’t super well known or even very great as buildings, in my opinion, but which make pretty interesting case studies in poking harder at the semiotics stuff I was going on about last time in the Guthrie theater episode.
So the buildings in question here are the four structures that make up the Downtown Minneapolis Campus of the University of St. Thomas. These buildings are called Terrence Murphy Hall (1992), Opus Hall (1999), Schulze Hall (2005), and the very creatively-named University of St. Thomas School of Law building (2003). The tightest focus will be in Terrence Murphy Hall, which can be found at 1000 LaSalle Avenue, and its conjoined sibling Schulze Hall. Three if these four are just credited to the architecture department of the Opus construction company, while the law school was designed by the Boston firm Bulfinch Richardson and Abbott.
And I guess I should do some full disclosure here: not only is my graduate degree from St. Thomas, although that all happened on their St. Paul Campus, I also worked in Terrence Murphy Hall for a few years. I don’t think that colors any of the stuff I have to say here, but it seems like the kind of thing I should acknowledge.
Like I said, I don’t think these are great buildings. But like the Guthrie theater, they have pretty active semiotic programs going on with their design and appearance, things that are intentionally there to communicate some very specific things. And if we look at that, this can help illuminate the wider way that buildings communicate with us.
Let’s take a second and focus just on the appearance of Terrence Murphy Hall, especially the visual elements that it shares with its fellow buildings on campus. All of them are covered in yellowish Kasota sandstone, with dark slate roofs that are steeply pitched to a high point. This distinctive roof allows Murphy Hall, like its littermates, to include several high, pointed gables that point up out of the squared-off profile of the end of the building. The exterior walls are dominated by bands of windows, which are interrupted by what look like structural buttresses but are clearly really just ornamental bumps. When text appears on the buildings – over the doors, for instance – it’s in a very outdated “medieval”-looking typeface. And, at the corner of 10th st. and LaSalle Avenue, Murphy Hall pokes up into a very squat tower.
Now, most of those elements– the steep slate roof with high gables, the fake buttresses, the medieval lettering, and the tower– are all elements of a particular architectural style: Gothic. The only Gothic element missing is the pointed arch, which for some reason is short supply in the Minneapolis St. Thomas buildings, but which is all over their stuff in St. Paul.
Anyway, these buildings are draped all over the place with Gothic signifiers. And broadly speaking, Gothic architecture is particularly associated with two things: churches, especially traditional Catholic ones, and schools (there’s even a really common subvarient of Gothic called “collegiate gothic”). And St. Thomas happens to be a Catholic university. Go figure!
Of course, Terrence Murphy Hall and its littermates aren’t straight-up Gothic buildings. For one thing, they’ve got all those windows. Schulze Hall and the School of Law both have protruding all-glass curved window-walls, even, which are very much not gothic. That’s something else, something much more futuristic.
The Gothic style in its purest form was driven by construction technique; you needed these heavy walls and buttresses and small windows to make a large building stable with the materials and construction techniques of the past. These buildings were all built in the late 20th or very early 21st century, though, and have skeletons of steel beams and concrete, with all of the kasota stone and slate and other elements added for appearance. They could look like anything, as the banks of windows quietly attest. They might be draped in stuff that looks centuries old, but then you’ve got all this glass visible in a way that’s only possible with very modern buildings.
This ability to look like anything while borrowing elements from older styles should sound familiar- it’s yet another example of the postmodern architectural style we keep talking about. That’s what these buildings actually are: postmodern buildings that are in Gothic drag. Like the Guthrie, they’re playing kind of a double semiotic game. The gothic elements tell you (or your brain, subliminally) that this is a very dignified, traditional place, associated with with schools and churches. Very much the look for a Catholic University. But at the same time, all of the glass tells you that this is a modern, futuristic place. We might be traditional, but we’re also hip and with-it. Can’t you see the lights from all of the electronic signage on the inside leaking out through the windows?
There are also some really freaky frescoes inside the atrium of Terrence Murphy Hall. That’s outside of the scope of this show, but you should pop in and check them out, or do an image search for “St. Thomas Minneapolis Frescoes.” They’re really something.

